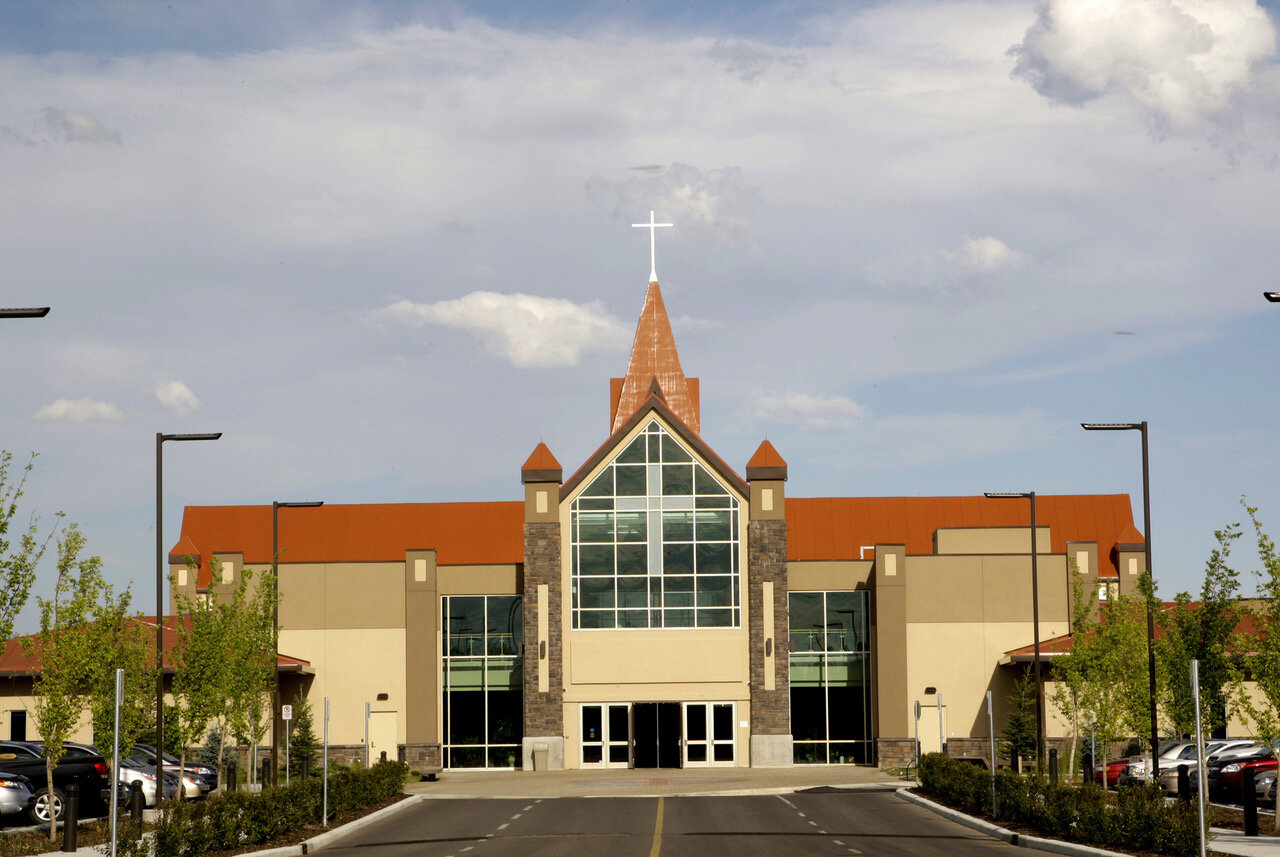
St. Michael Catholic Community: Calgary, AB
1200 seats
55,000 square feet
$14.64 million
Completed in 2011
The design challenge was for this new church facility to combine the traditional Catholic liturgy with the charismatic flavour of the Parish. The building was to contribute to the narrative of the liturgy, which commemorates the past, celebrates the present and anticipates the future. This linear characteristic is reflected in the spatial planning of the church design. The entrance is from the west through the foyer/narthex (place of greeting) with anticipation of the approach to the presence of God in the nave beyond the solid doors. The baptismal font is located within the entrance to the nave to reflect how the rite of baptism is the initiation into the Christian Community. Worshippers face east as per tradition. The interior design, including liturgical furnishings, was a successful collaboration between the architects and the Parish.

